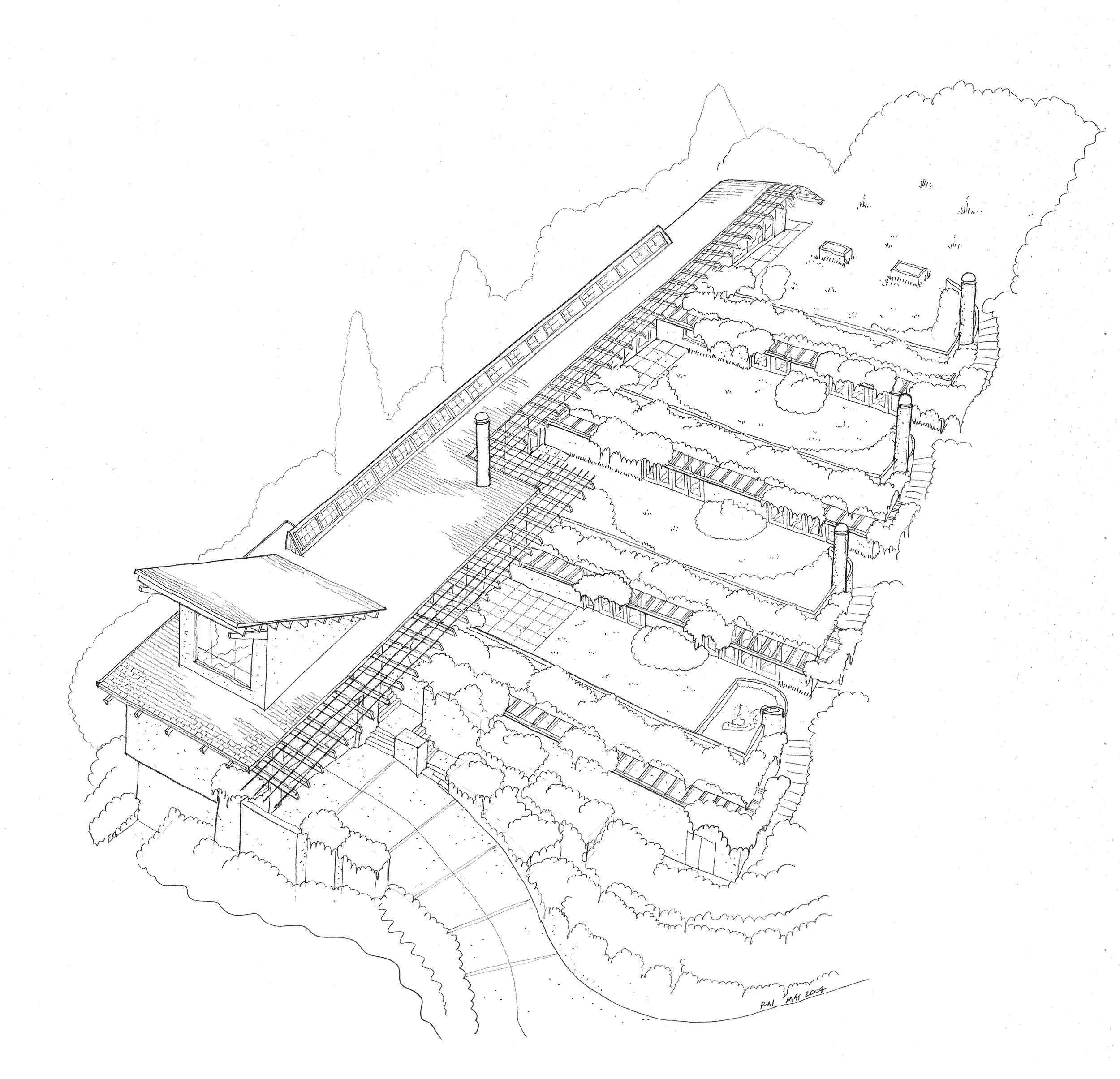Terrace House, Oakland California
This house was designed for a High-Tech executive who wanted a certified “Green” residence with fire-resistant construction-the previous residence burned in the 1991 Oakland Hills Fire.. The solution was a terraced house that steps with the site and built into the hillside. 3 wings extend from the central spine that runs parallel to the slope. Each wing has a sod roof that provides level outdoor area for the level above. The house has a large cistern tank to store water for irrigation and for fire fighting . Photovoltaic panels provide additional power. The entire house is designed to self-ventilate. The house has been featured in natiional and international publications.








