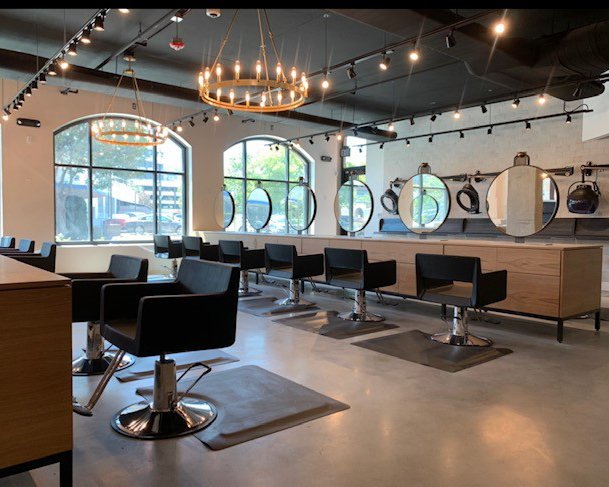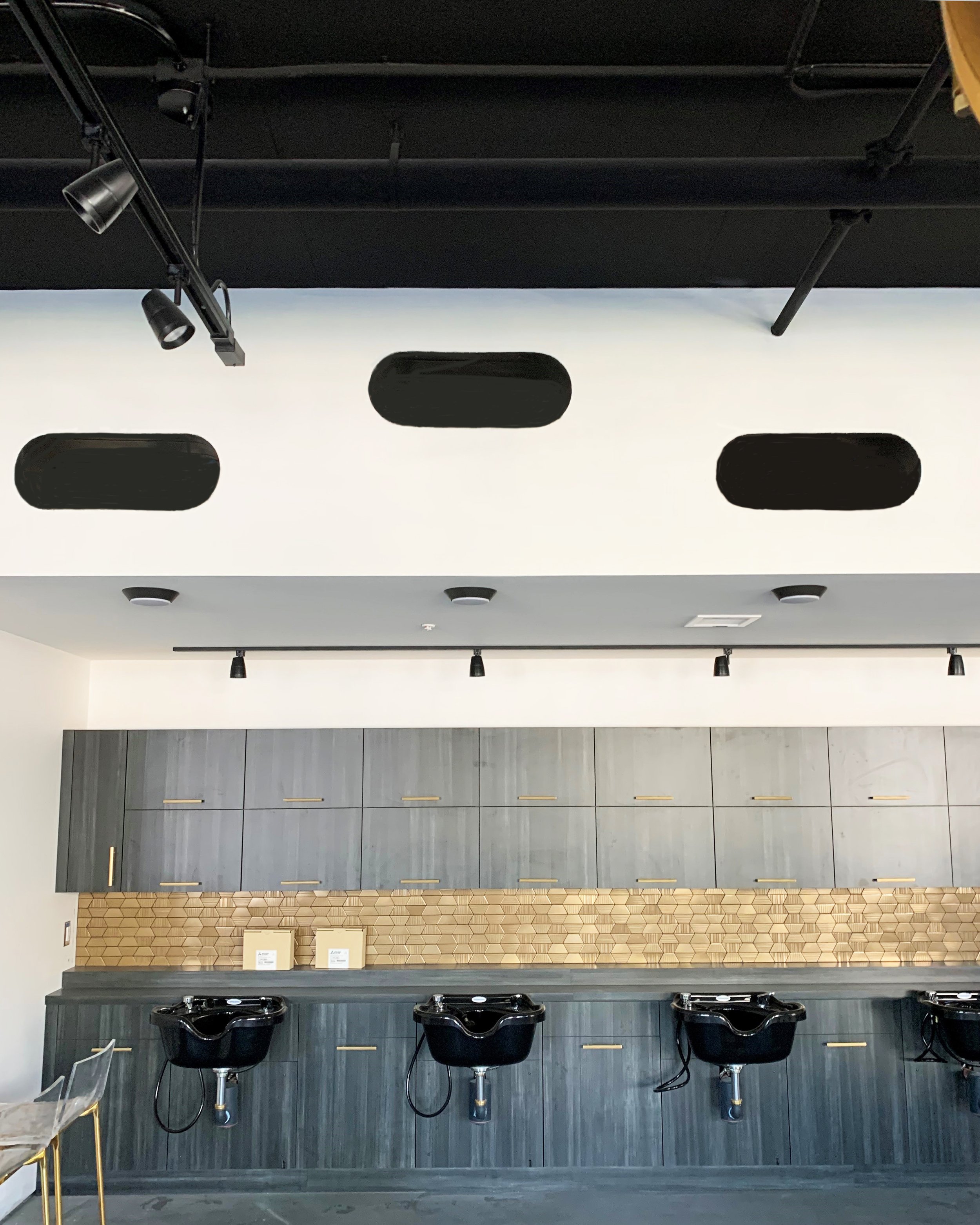Phoenix Hair Salon #2
Robert Nebolon Architect prepared plans for a new Hair Salon on the ground floor of an existing 4 story building. 30 Stations were required in an open office-style plan. 6 Hair shampoo/washing stations were required as well. To save costs and also to have a chic industrial/glamour environment, HVAC systems were stylized into flat oval ductwork (instead of the standard square or round ductwork) and styled flat-oval air returns that form a contemporary pattern at the high wall above the washing stations. Lighting systems were equally exposed for effect.








