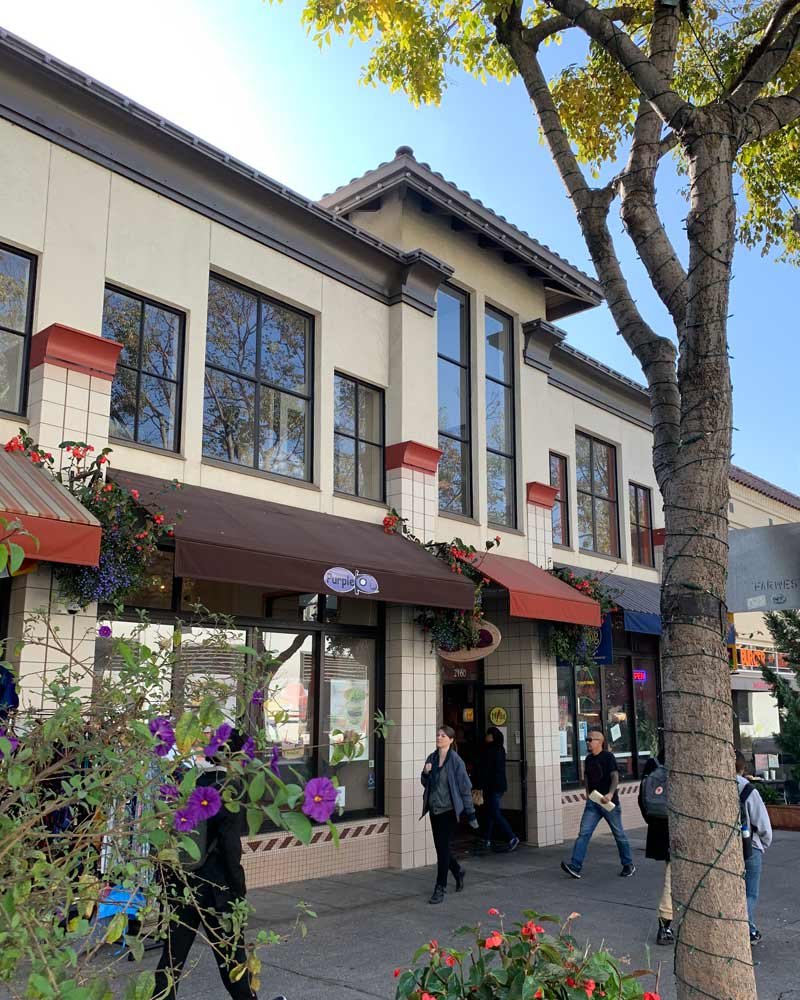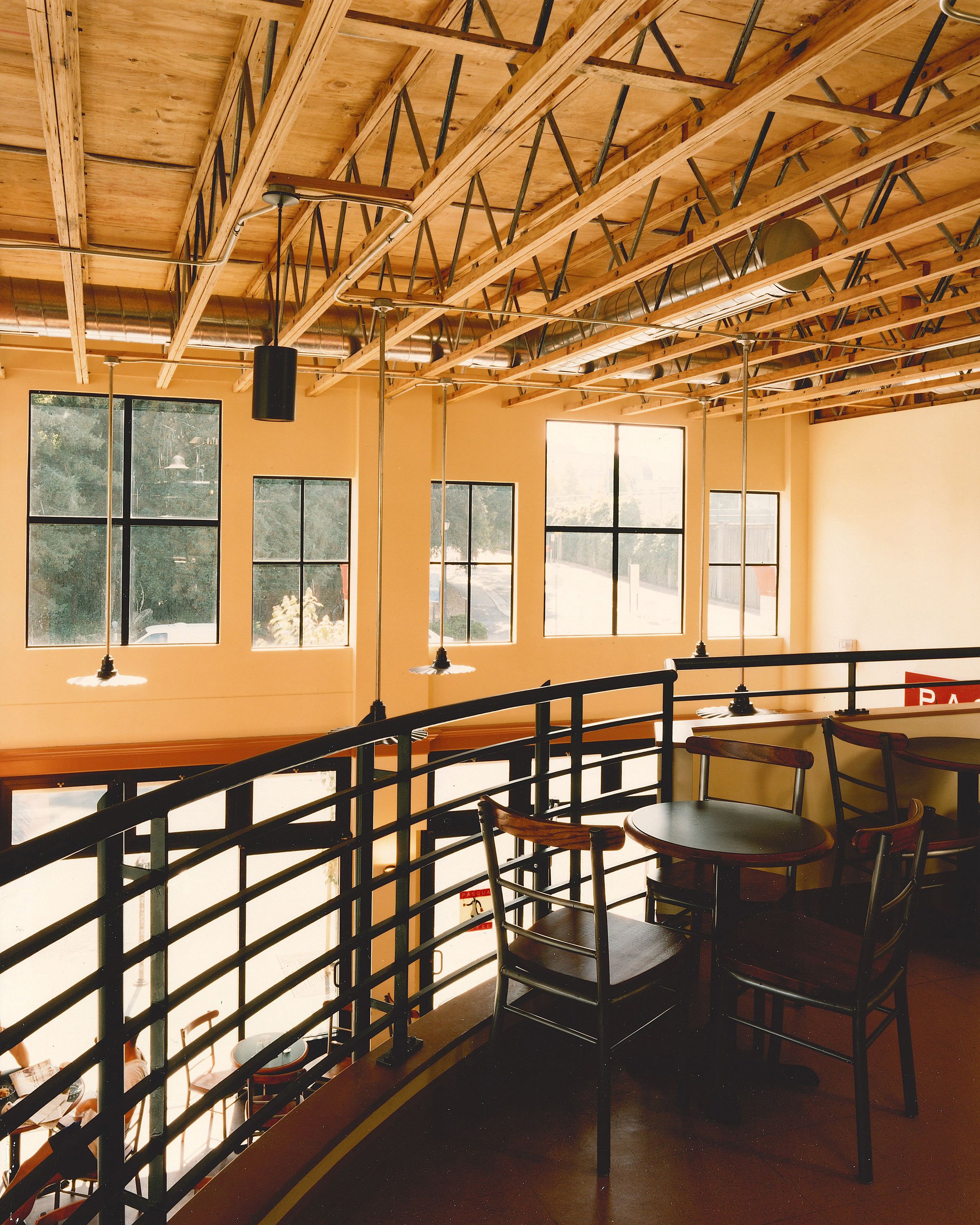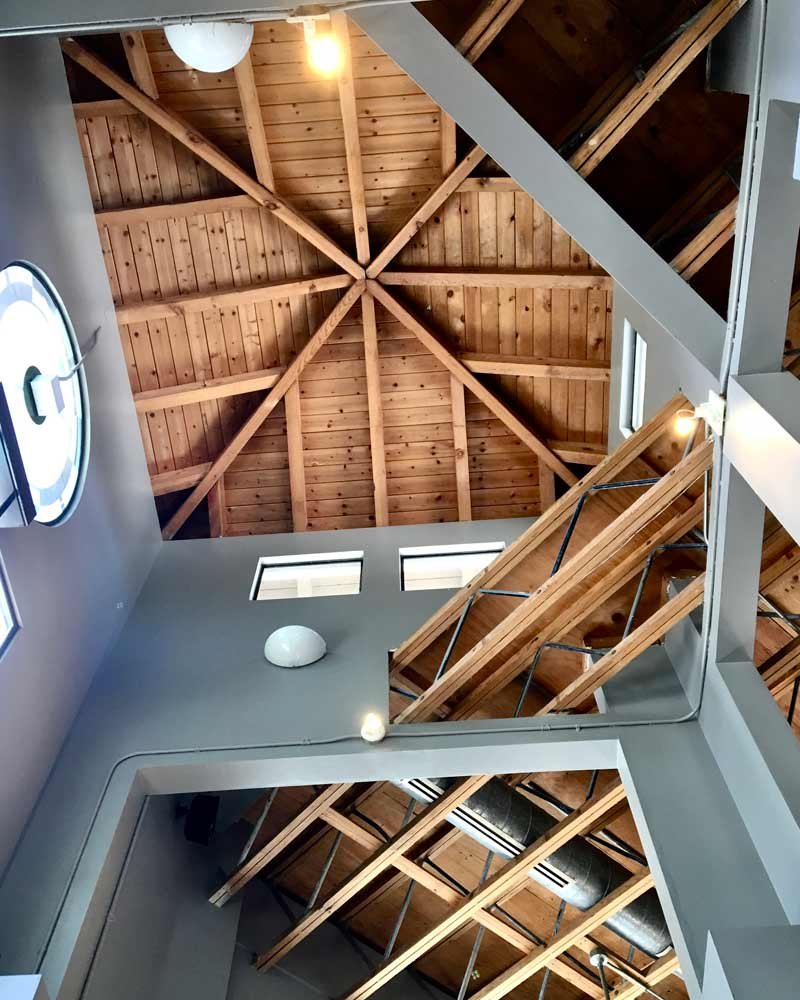Oxford Center, Downtown Berkeley, California
This award-winning 1996 Downtown Berkeley building was designed when Berkeley planners wanted new projects to have a more traditional vintage small scale (that has since changed). At that time, the site was occupied by an old 1960’s vintage fast-food restaurant. The site is across the street from the University of California Berkeley campus Western entrance and one block east of the Downtown Berkeley BART station. On football or basketball game days, thousands of people walk past this building.
The building is 12,000 SF with parking behind the building. The exterior appearance was inspired by the original 1910 building (demolished in 1960 and replaced with a fast-food building) that sported 3 towers. The corner space was designed for a restaurant with a mezzine—high windows provide wings of light and view of the campus across the street. The remainder was designed for retail or small-scale foot establishments.






