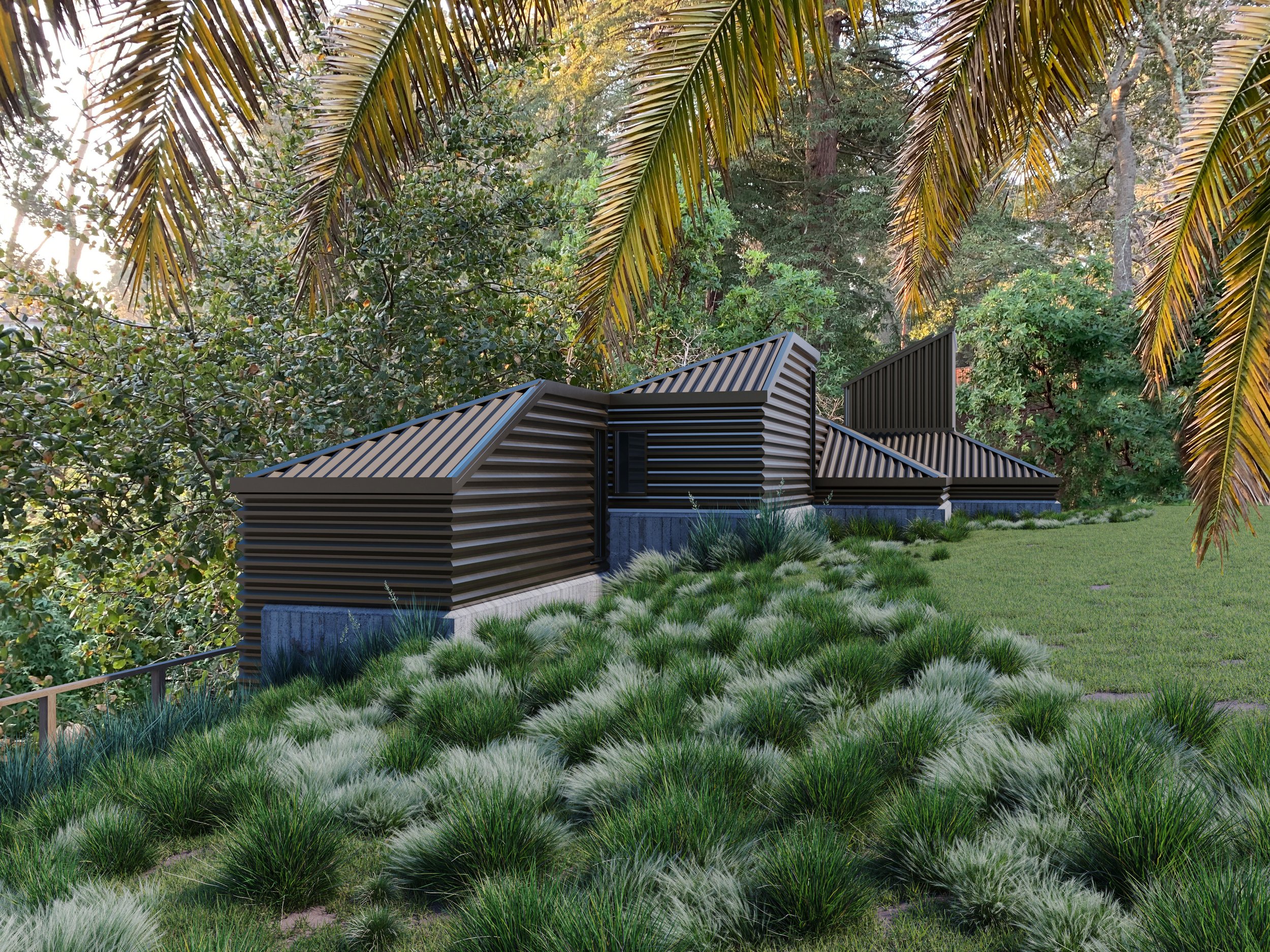Architects & California ADU’S: Understanding the Process..............Nov. 19, 2023
Hillsborough ADU by Robert Nebolon Architects
California's housing landscape is evolving, and Accessory Dwelling Units (ADUs) have emerged as a viable solution to address the increasing demand for housing. As homeowners explore the potential of ADUs on their properties, the role of an architect becomes paramount in ensuring the successful and efficient realization of these additional living spaces—especially if the Site is challenging and if the ADU matches the main house.
Understanding the ADU Boom in California
California's housing crisis has led to innovative solutions, and ADUs have gained popularity as an accessible option for homeowners. These secondary units, also known as granny flats or in-law suites, provide a flexible housing solution that aligns with the state's commitment to sustainable and diverse housing options. ADU’s can also offiset one’s mortage payment by rental income.
New State ADU laws make it easy to get an ADU approved
Building an ADU in California has now become easy since the State stepped in to pass new second unit laws that govern over the local ADU codes which were typically designed to protect R-1 zoning from additional housing units. State Law which governs over local law mandates that any homeowner who owns a single-family residence in a R-1 zone has automatic ADU approval when the proposed detached 1) 800 SF or less, 2) less than 16’-0” above grade. Added bonuses: The ADU can be within 4’-0 of the rear and side property.
If the ADU is larger, then the ADU can still be approved easily but hurdles set by the local jurisdiction must be cleared but those tend to be easily overcome.
City Planners like the new ADU laws because it makes their job easier. They don’t have to deal with upset neighbors now since the approvals are all administrative as per State Mandate. Previously, public hearings were required which consumed and hours for the City Staff—State law eliminated public hearings for all ADU’s.
Customized Design for Functionality
Architects bring a wealth of design expertise to the table, tailoring ADUs to the unique needs of homeowners and their properties—especially when the site is challenging, or when the ADU should match the main house
Cost-Effective Solutions
While some homeowners may be tempted to opt for pre-fabricated ADU solutions, an architect can provide a cost-effective alternative. By carefully considering the site, existing structures, and the specific needs of the homeowner, architects can optimize the design to minimize construction costs without compromising on quality or aesthetics. Plans are still required to demonstrate the ADU meets state codes, showing access from the street to the new ADU and any landscape work or grading.
Increasing Property Value
Well-designed ADUs have the potential to significantly increase the overall value of a property. Architects not only ensure compliance with regulations but also create aesthetically pleasing and functional spaces that add to the property's appeal. This can be a crucial factor for homeowners considering future resale value.
Streamlining the Construction Process
Architects play a crucial role in coordinating with builders and contractors, ensuring that the construction process is seamless. Their attention to detail and project management skills contribute to timely and efficient completion, preventing unnecessary delays and cost overruns.
Conclusion
As California embraces ADUs as a solution to its housing challenges, the expertise of an architect becomes indispensable. From navigating complex regulations to delivering cost-effective, customized designs, architects bring a holistic approach to ADU projects. By investing in the services of an architect, homeowners not only ensure compliance with regulations but also unlock the full potential of their properties, creating functional, valuable, and aesthetically pleasing living spaces.
