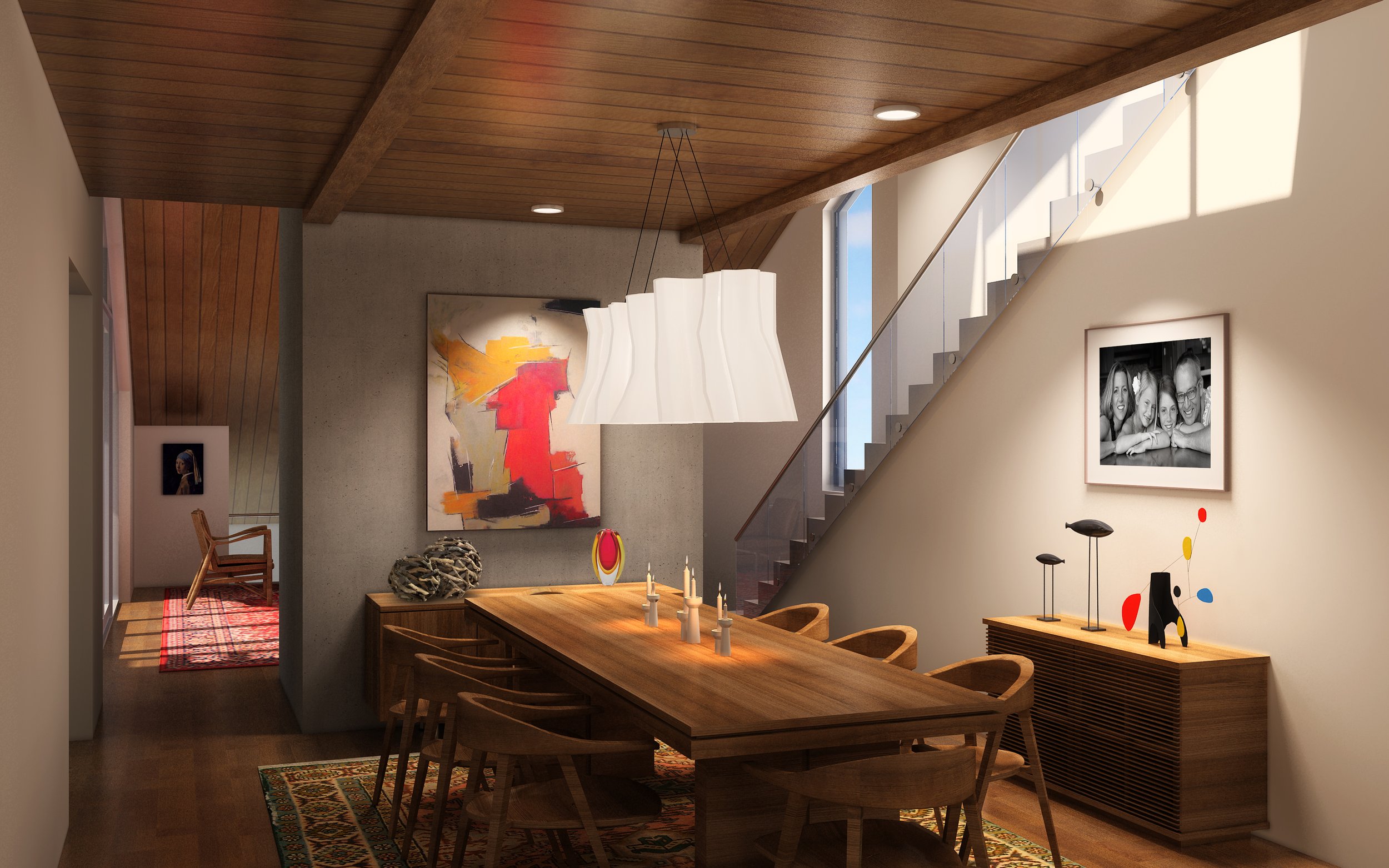Conscientious Design..............January 14, 2024
Hillside Terrace House by Robert Nebolon Architects
Environmentally conscientious architecture occurs when the architect understands the advantages and disadvantages that a site offers. In my opinion, when the architect skillfully manipulates and arranges spaces that listen to the site, and also possesses an clear technical vision of the Possible, great things may happen. Sometimes, when architects fight an uphill battle against the local climate and topography, the results can be mixed. Well done conscientious design accepts challenges and doesn’t wish for something else. Also, technologicial solutions aren’t rhetorical because they are real systems doing real work.
Our Oakland Hills home recognizes the constraints imposed on the site by the west-facing uphill slope with tremendous views of San Francisco Bay. The issues are: the slope, site access, sun control, costs control. The owner also wanted to intregrate Photo-Voltaic systems and cooling systems into the design. We wanted to take these ideas further and create a unified integrated home design in tune and in companionship with the site. We also wanted to minimize earth grading. and when earth-grading was done, the work would have multiple purposes. The roof garden terraces are a natural solution to a hillside home. The traditional backyard/front yard is nowhere to be found. Instead, the outdoor spaces are above, around, and beside the residence. The terraces can support up to 36 inches of top soil—enough to support signicant plantings without constant irrigation and enough to provide earth insulation aginst heat loss or heat gain. The house is designed to last 200 years.
The inward looking Dining Room has lighting from unexpected sources
The Living Room has direct access to a landscape terrace shared with the kitchen and the family room. The dining area is behind the fire place. The stair lead to the other wings and outdoor terraces.
Section thru the residence: The stair well acts as a natural cooling siphon that can cool and/or ventilate the entire home. Water is collected and stored in a cistern under the garage. A studio or office sits above the garage.
Hand drawing: An earlier design showing the general design layout—a series of terraces and roof-top gardens on a hillside
8’-0” tall folding glass doors open to the terraces. In this image, the kitchen and family room can be seen , as can the proposed small plunge pool.
At the top most terrace, the house becomes to be a small garden structure
Section showing how the main rooms bedrooms open onto the terraces. The top wing consists entirely of the master bedroom suite.







